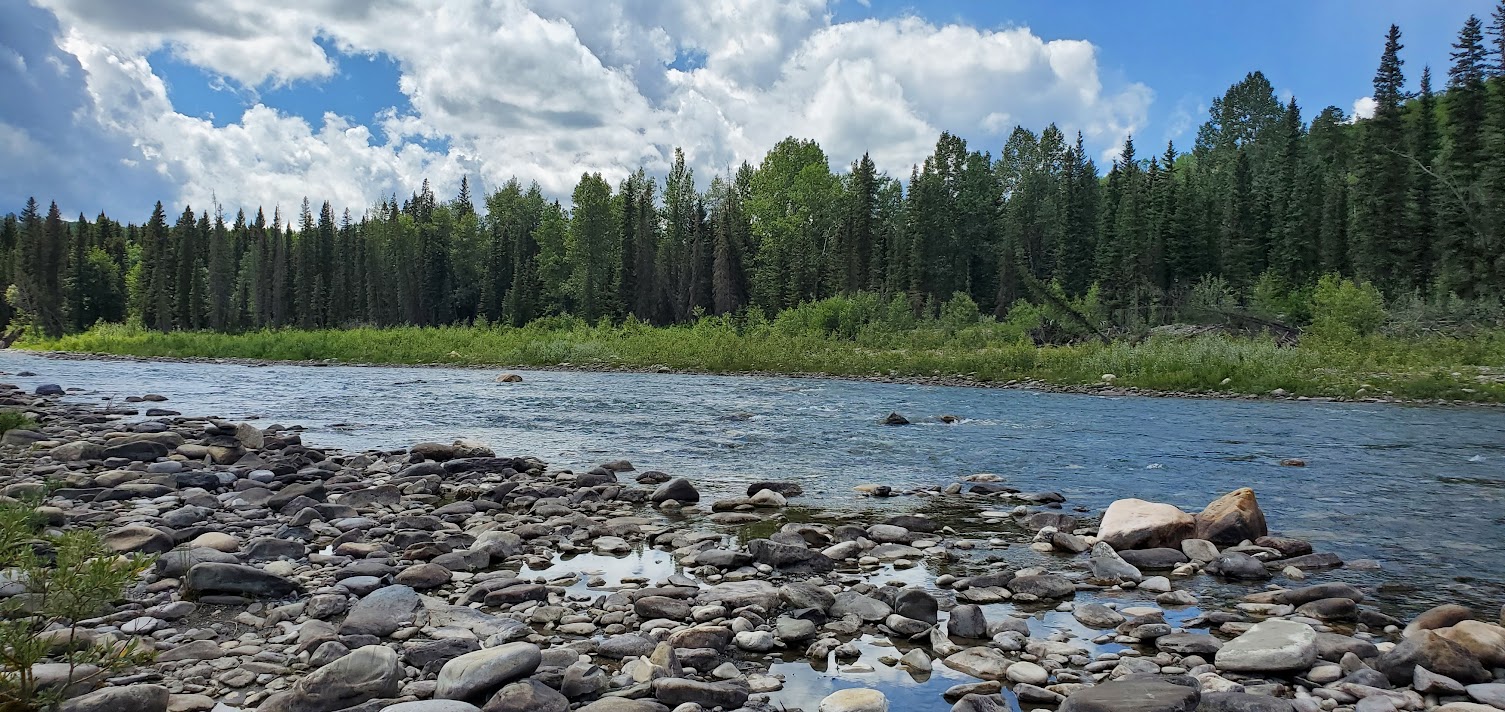Together, Priddis, Priddis Greens, and Hawk’s Landing form a collection of communities that balance rural charm with refined living. They attract a mix of families, professionals, and retirees who are drawn to the area’s scenic beauty, outdoor lifestyle, and close-knit community feel. Whether it’s the rustic appeal of Priddis, the golfing lifestyle of Priddis Greens, or the luxurious exclusivity of Hawk’s Landing, these communities offer a unique blend of nature and sophistication.
PRIDDIS
PRIDDIS, PRIDDIS GREENS, HAWK LANDING
Explore these beautiful communities that offer a unique blend of nature and sophistication.

