North Calgary Homes for Sale
Easy access to Stoney Trail and Deerfoot
North Calgary is characterized by a mix of established neighborhoods, newer developments, and a diverse real estate market. The region is known for its family-friendly communities, proximity to amenities, and easy access to major transportation routes. Commutes to cottages to the North as well as Airdrie, Red Deer, Edmonton are that much closer.
1. Housing Diversity: North Calgary offers a variety of housing options, including single-family homes, townhouses, condominiums, and apartment complexes. The housing market caters to a broad spectrum of residents, from first-time homebuyers to families and empty nesters.
2. Established and Newer Communities: The region includes both well-established neighborhoods with mature trees and character homes, as well as newer communities featuring modern designs and amenities. This mix allows homebuyers to choose from a range of architectural styles and community atmospheres.
3. Amenities and Services: North Calgary provides residents with access to a wide range of amenities and services, including shopping centers, schools, parks, recreational facilities, and healthcare services. Popular shopping districts like Deerfoot City and CrossIron Mills are located in the northern part of the city.
4. Transportation: The region is well-connected in terms of transportation, with major roadways such as Deerfoot Trail providing quick access to the city center and other parts of Calgary. Public transit options, including bus routes and the CTrain, offer convenient commuting solutions.
5. Community Spirit: Many neighborhoods in North Calgary are known for their strong sense of community. Residents often engage in local events, festivals, and community programs, fostering a friendly and welcoming atmosphere.
6. Schools and Education: North Calgary is home to various schools, both public and private, offering educational options for families. Proximity to educational institutions is a consideration for many homebuyers in the area.
7.Recreation and Green Spaces: Residents can enjoy numerous parks, pathways, and green spaces in North Calgary. Nose Hill Park, one of the largest urban parks in Canada, is a notable natural attraction providing recreational opportunities.
NorthCalgary
- Aurora Business Park
- Beddington Heights
- Carrington
- Country Hills
- Country Hills Village
- Coventry Hills
- Evanston
- Harvest Hills
- Hidden Valley
- Huntington Hills
- Kincora
- Livingston
- MacEwan Glen
- Nolan Hill
- North Haven
- North Haven Upper
- Panorama Hills
- Sage Hill
- Sandstone Valley
- Sherwood
- Skyline West
- Thorncliffe
North Calgary homes for sale
-
149 Mitchell Road NW in Calgary: A-473 Detached for sale : MLS®# A2194700
149 Mitchell Road NW A-473 Calgary T3R 2G7 $994,900Residential- Status:
- Active
- MLS® Num:
- A2194700
- Bedrooms:
- 4
- Bathrooms:
- 4
- Floor Area:
- 2,373 sq. ft.220 m2
**BRAND NEW HOME ALERT** Great news for eligible First-Time Home Buyers – NO GST payable on this home! The Government of Canada is offering GST relief to help you get into your first home. Save $$$$$ in tax savings on your new home purchase. Eligibility restrictions apply. For more details, visit a Jayman show home or discuss with your friendly REALTOR®. VERIFIED Jayman BUILT Show Home! ** Great & rare real estate investment opportunity ** Start earning money right away ** Jayman BUILT will pay you to use this home as their full time show home ** PROFESSIONALLY DECORATED with all of the bells and whistles.**BEAUTIFUL SHOW HOME**FULLY FINISHED**MAIN FLOOR BEDROOM AND FULL BATH**Exquisite & beautiful, you will immediately be impressed by Jayman BUILT's "HOLLY" SHOW HOME located in the brand new community of GLACIER RIDGE. A soon to be lovely neighborhood with great amenities welcomes you into 2800+sqft of craftsmanship & design offering a unique and expanded open floor plan boasting a stunning GOURMET kitchen featuring a beautiful Flush Centre Island, STONE COUNTERS, pantry & Sleek Stainless Steel KITCHENAID Appliances that overlooks the Dining Area that flows nicely into the spacious Great Room complimented by a gorgeous feature fireplace. Luxurious hardwood graces the Main floor along with stunning flooring in all Baths & laundry. Discover a FOURTH BEDROOM with a full en suite situated on the main floor - ideal for additional family members, guests or anyone who refers no stairs. The 2nd level boasts 3 more bedrooms, convenient laundry & the most amazing Master Bedroom offering a PRIVATE EN SUITE with a spacious shower, stand-alone soaker tub, double vanities & Walk-through expansive closet; and to complete the space you have a private retreat carved out just just for you. The FULLY FINISHED BASEMENT offers another BATHROOM AND OFFICE / FLEX AREA with glass door and slat wall divider feature with work space and desks-JUST GORGEOUS! Enjoy the lifestyle you & your family deserve in a wonderful Community you will enjoy for a lifetime! Jayman's QUANTUM PERFORMANCE INCLUSIONS with 32 SOLAR PANELS achieving Net Zero Certification, Proprietary Wall System, triple pane R-8 windows with Argon Fill, Daikin FIT electric air source heat pump, ultraviolet air purification system & Merv 15 filter and Smart Home Technology Solutions. Net Zero Certified Benefits include: $2,136 in annual energy savings, 10.67 metric tonnes of greenhouse gases saved per year, 100% more energy efficient than minimum code in Alberta requires. 100% electric powered home. PRODUCE AS MUCH ENERGY AS YOU CONSUME WITH THE QUANTUM PERFORMANCE ULTRA E-HOME. This stunning Show Home has been completed in the Plus Fit & Finish and includes air conditioning, window coverings and wall paper More detailsListed by Jayman Realty Inc.- CHRIS MARSHALL
- RE/MAX HOUSE OF REAL ESTATE
- 403-585-5362
- Contact by Email
-
6551 Huntsbay Road NW in Calgary: Huntington Hills Row/Townhouse for sale : MLS®# A2196539
6551 Huntsbay Road NW Huntington Hills Calgary T2K 5R3 $350,000Residential- Status:
- Active
- MLS® Num:
- A2196539
- Bedrooms:
- 3
- Bathrooms:
- 2
- Floor Area:
- 985 sq. ft.92 m2
"No Condo Fees" – Great Starter Home or Investment! Perfect for first-time buyers or investors, this townhouse offers a kitchen with an eating area and access to a south-facing backyard. The main floor also features a half bath, dining room, and spacious living room. Upstairs has three bedrooms and a 4-piece bathroom. The basement is partially finished, awaiting your personal touch. Conveniently located near shopping and schools. Don’t miss out on this opportunity! More detailsListed by E-Trinity Realty and Management Ltd- CHRIS MARSHALL
- RE/MAX HOUSE OF REAL ESTATE
- 403-585-5362
- Contact by Email
-
4115 15 Sage Meadows Landing NW in Calgary: A-526 Apartment for sale : MLS®# A2201463
4115 15 Sage Meadows Landing NW A-526 Calgary T3P 1E5 $349,900Residential- Status:
- Active
- MLS® Num:
- A2201463
- Bedrooms:
- 2
- Bathrooms:
- 2
- Floor Area:
- 827 sq. ft.77 m2
Stylish Developer Show Suite Condo in Sage Hill Park II – Charlie1 Plan by Brad Remington Homes. This 2-bedroom, 2-bathroom model in Sage Hill Park II offers a modern living space. The open-concept layout features 9-foot ceilings, hydrocork vinyl comfort plank flooring, and air conditioning for year-round comfort. The gourmet kitchen boasts granite countertops, soft-close cabinetry, and a full stainless steel appliance package, including a fridge, stove, built-in dishwasher, over-the-range microwave, and frontload washer and dryer. The primary bedroom includes a private ensuite, while both bedrooms are finished with plush carpet. Bathrooms feature tiled flooring, adding a sleek touch. Include a titled underground parking stall, an individual storage unit, window coverings, and in-suite laundry. Sage Hill Park II backs onto a beautiful environmental green space and regional bike path. Steps from shopping at Sage Hill Crossing and minutes to Beacon Hill Centre, featuring Costco and more. Enjoy nearby parks, pathways, and easy access to Stoney Trail for a quick commute. Everything you need is right at your doorstep! More detailsListed by RE/MAX House of Real Estate- CHRIS MARSHALL
- RE/MAX HOUSE OF REAL ESTATE
- 403-585-5362
- Contact by Email
-
173 Edith Place NW in Calgary: Glacier Ridge Detached for sale : MLS®# A2202687
173 Edith Place NW Glacier Ridge Calgary T3R 2E2 $779,900Residential- Status:
- Active
- MLS® Num:
- A2202687
- Bedrooms:
- 4
- Bathrooms:
- 3
- Floor Area:
- 2,451 sq. ft.228 m2
**BRAND NEW HOME ALERT** Great news for eligible First-Time Home Buyers – NO GST payable on this home! The Government of Canada is offering GST relief to help you get into your first home. Save $$$$$ in tax savings on your new home purchase. Eligibility restrictions apply. For more details, visit a Jayman show home or discuss with your friendly REALTOR®. Exquisite & beautiful, you will immediately be impressed by Jayman BUILT's "HOLLY" HOME located in the brand new community of Glacier Ridge. A soon to be lovely neighborhood with great amenities welcomes you into 2400++sqft of craftsmanship & design offering a unique and expanded open floor plan boasting a stunning GOURMET kitchen featuring a beautiful Flush Centre Island, QUARTZ COUNTERS, pantry & Sleek Stainless Steel KITCHENAID Appliances that overlooks the Dining Area that flows nicely into the spacious Great Room complimented by a gorgeous feature fireplace. Lovely laminate graces the Main floor along with stunning flooring in all Baths & laundry. Discover a FOURTH BEDROOM with a full en suite situated on the main floor - ideal for additional family members, guests or anyone who prefers no stairs. The 2nd level boasts 3 more bedrooms, convenient laundry & the most amazing Master Bedroom offering a PRIVATE EN SUITE with a spacious shower, over sized soaker tub, double vanities & Walk-through Closet. Additional features of the amazing home include a professionally designed Alabaster Colour Palette, convenient side entry, iron spindle added to stairs, 11x10 rear deck with BBQ gas line, raised 9ft basement ceiling height and 3-piece rough-in plumbing. Enjoy the lifestyle you & your family deserve in a wonderful Community you will enjoy for a lifetime! Jayman's standard inclusions feature their Core Performance with 10 Solar Panels, BuiltGreen Canada standard, with an EnerGuide Rating, UV-C Ultraviolet Light Purification System, High Efficiency Furnace with Merv 13 Filters & HRV unit, Navien Tankless Hot Water Heater, Triple Pane Windows and Smart Home Technology Solutions! Welcome Home! More detailsListed by Jayman Realty Inc.- CHRIS MARSHALL
- RE/MAX HOUSE OF REAL ESTATE
- 403-585-5362
- Contact by Email
-
3311 298 SAGE MEADOWS Park NW in Calgary: A-526 Apartment for sale : MLS®# A2215750
3311 298 SAGE MEADOWS Park NW A-526 Calgary T3P 1P5 $389,000Residential- Status:
- Active
- MLS® Num:
- A2215750
- Bedrooms:
- 2
- Bathrooms:
- 2
- Floor Area:
- 919 sq. ft.85 m2
Love nature? Unit 3311 is your perfect retreat. This elegant 2-bedroom, 2-bathroom apartment offers 919 square feet of thoughtfully designed living space, including a spacious den ideal for a home office or extra storage. Bright and inviting, the open-concept layout is tailored for modern living. The living room and primary bedroom are enhanced with vibrant, tasteful accents that add character and warmth. The chef-inspired kitchen features quartz countertops, sleek cabinetry, and high-end appliances—perfect for cooking and entertaining. Step out from the cozy living area onto your private balcony, where you can relax or barbecue while taking in stunning natural views. The generously sized primary bedroom includes a walk-in closet and a luxurious 4-piece ensuite. The second bedroom also offers ample space and is conveniently located next to a full second bathroom—ideal for guests or family. Additional highlights include in-suite laundry, titled underground parking, and an assigned storage locker. Situated in the sought-after community of Sage Hill, the apartment is just minutes from shopping, dining, parks, schools, the library, and public transit. Enjoy a peaceful, nature-connected lifestyle with all amenities close at hand. More detailsListed by eXp Realty- CHRIS MARSHALL
- RE/MAX HOUSE OF REAL ESTATE
- 403-585-5362
- Contact by Email
-
2212 430 Sage Hill Road NW in Calgary: Sage Hill Apartment for sale : MLS®# A2216527
2212 430 Sage Hill Road NW Sage Hill Calgary T3R 1Y4 $279,900Residential- Status:
- Active
- MLS® Num:
- A2216527
- Bedrooms:
- 2
- Bathrooms:
- 1
- Floor Area:
- 536 sq. ft.50 m2
This home showcases a modern designer exterior with premium, hail-resistant, and sound-dampening fibre cement siding. Inside, enjoy 9' knockdown ceilings and luxury vinyl plank flooring throughout. The kitchen features maple dovetail cabinet boxes with soft-close doors and drawers, quartz countertops, a full-height backsplash, and stainless steel appliances including a fridge, smooth-top self-cleaning range, and over-the-range microwave with hood fan. Quartz countertops continue in the bathrooms, and a stacked washer and dryer are included. The spacious balcony with a gas line is ideal for summer BBQs. Logel Homes in house designers have completed all of the upgrades for this unit. And you won’t be disappointed! Stop by the Sales Centre and see for yourself, you will be glad you did! Located near shopping, dining, major highways, and an extensive network of walking and bike paths, this exceptional property is also backed by Alberta New Home Warranty coverage, making it the perfect place to call home. More detailsListed by RE/MAX Real Estate (Mountain View)- CHRIS MARSHALL
- RE/MAX HOUSE OF REAL ESTATE
- 403-585-5362
- Contact by Email
-
181 Hidden Creek Gardens NW in Calgary: A-518 Row/Townhouse for sale : MLS®# A2224711
181 Hidden Creek Gardens NW A-518 Calgary T3A 6J5 $499,900Residential- Status:
- Active
- MLS® Num:
- A2224711
- Bedrooms:
- 2
- Bathrooms:
- 3
- Floor Area:
- 1,546 sq. ft.144 m2
Attractive two-storey, end unit townhouse in the desirable community of Hidden Valley NW is an absolute must see! Pride of ownership is evident in this 1,545 sq. ft., 2 bedrooms, 2.5 bath home. A wide front drive and insulated, attached, double garage ensure parking room for at least four vehicles. The main floor introduces you to an open-concept living room, dining area and kitchen, each with their own unique features. A natural gas fireplace with tiled mantle in the living room provides charm and warmth on cold winter evenings. The dining area affords access to the sunny SW facing patio where you can barbecue to your heart’s content and take in a splendid view of the Valley. The kitchen has elegant white cabinets, new stainless appliances, deluxe granite countertops, an island/breakfast bar providing additional prep room, a handy corner pantry and a special touch – new ceramic tiling (kitchen and dining area) with in-floor heating (kitchen only). A convenient 2-pc. bath with roughed-in plumbing for laundry completes the main level. Note that the lighting on the main level has been upgraded. The second floor has a substantial, roomy primary bedroom with a vaulted ceiling and a 4-pc. ensuite, once more, with the added comfort of ceramic tiling and in-floor heating. An amply sized second bedroom also has a 4-pc. ensuite. A bonus area could be utilized as a home office, reading area or entertainment zone. The walk-out basement is fully finished and features an electric fireplace, laundry room and roughed-in plumbing for an additional bathroom. Ideally located near major routes such as Stoney and Beddington Trails, Country Hills Boulevard and shopping/restaurants; Hidden Valley Park; Country Hills Golf Club; numerous schools (K-6, 5-9, public and Catholic); churches; transit and easy access to Calgary International Airport. The benefits of this property are numerous. Not only are there upgrades such as new laminate flooring on the main level, central air conditioning, new furnace, hot water tank and humidifier but common area maintenance provided by a professional management company only adds to the value and convenience. Call today and arrange for an exclusive in-person tour. More detailsListed by Comox Realty- CHRIS MARSHALL
- RE/MAX HOUSE OF REAL ESTATE
- 403-585-5362
- Contact by Email
-
111 Sage Meadows View NW in Calgary: A-526 Semi Detached (Half Duplex) for sale : MLS®# A2228211
111 Sage Meadows View NW A-526 Calgary T3P 2C4 $959,880Residential- Status:
- Active
- MLS® Num:
- A2228211
- Bedrooms:
- 3
- Bathrooms:
- 3
- Floor Area:
- 1,212 sq. ft.113 m2
SHOW HOME now available - The Grove at Sage Meadows. This villa is part of an exclusive collection of just 27 homes nestled along the tranquil WEST NOSE CREEK. Combining natural beauty with everyday convenience, The Grove offers immediate access to Stoney Trail and nearby amenities. This show home includes a FINISHED DOUBLE GARAGE, CENTRAL AIR CONDITIONING, CUSTOM WINDOW COVERINGS, a HERRINGBONE TILE BACKSPLASH, and a WOOD MANTLE above the fireplace. Built by Lupi Luxury Homes, this home features luxury vinyl plank flooring, quartz countertops, sleek Zonavita cabinetry, whirlpool stainless steel appliances, designer lighting, custom closet systems, triple-pane windows, and a high-efficiency furnace. The 1,212 SQ. FT. main level offers a well-planned layout with a generous kitchen island with seating for four, an open dining area, a bright great room, and a private primary suite with a double vanity ensuite and walk-in closet. The 995 SQ. FT. WALK-OUT BASEMENT includes two bedrooms, a full bathroom, and a flexible recreation space that opens onto a covered patio. Please note: all RMS measurements are based on builder blueprints. Furniture is not included in the list price but may be purchased at an additional cost. More detailsListed by Royal LePage Benchmark- CHRIS MARSHALL
- RE/MAX HOUSE OF REAL ESTATE
- 403-585-5362
- Contact by Email
-
54 Sage Bluff Rise NW in Calgary: A-526 Detached for sale : MLS®# A2229474
54 Sage Bluff Rise NW A-526 Calgary T3R 1T4 $700,000Residential- Status:
- Active
- MLS® Num:
- A2229474
- Bedrooms:
- 3
- Bathrooms:
- 3
- Floor Area:
- 2,045 sq. ft.190 m2
Located in the desirable community of Sage Hill, this beautifully appointed home offers just over 2,000 sq ft of thoughtfully designed living space. Built in 2018, the main floor features an open concept layout with engineered hardwood flooring and numerous upgrades throughout. At the heart of the home is a striking expanded island with a saddle granite countertop, breakfast bar, and built-in wine fridge, surrounded by ample cabinetry, a gas cooktop, and a convenient walkthrough pantry. The spacious dining area is ideally positioned next to patio doors that open onto the west-facing deck, perfect for enjoying afternoon sun and evening gatherings. The open living room is bright and welcoming, complete with a gas fireplace and large windows. Upstairs, a generous family room provides additional space to relax or entertain. The primary bedroom includes a 5-piece ensuite with dual sinks, a soaker tub, a separate shower, and a walk-in closet. Two additional bedrooms, a large laundry room, and another full bathroom complete the upper level. The basement remains unfinished, offering excellent potential for future development. Additional features include a double attached garage and a driveway with space for two more vehicles. Ideally located close to playgrounds, shopping, and transit, this is a fantastic opportunity to own a modern and stylish home in a thriving community. More detailsListed by TREC The Real Estate Company- CHRIS MARSHALL
- RE/MAX HOUSE OF REAL ESTATE
- 403-585-5362
- Contact by Email
-
225 panatella Square NW in Calgary: A-515 Semi Detached (Half Duplex) for sale : MLS®# A2233986
225 panatella Square NW A-515 Calgary T3K 0V5 $555,000Residential- Status:
- Active
- MLS® Num:
- A2233986
- Bedrooms:
- 3
- Bathrooms:
- 3
- Floor Area:
- 1,520 sq. ft.141 m2
Open House: July 12 @1-3pm! Charming South-Facing Corner Lot Home Overlooking Green Space – Investor’s Dream! Welcome to this beautifully situated 3-bedroom home on a prime corner lot, directly facing a serene green park and just minutes away from a bustling shopping district. With a desirable south-facing front, this home is bathed in natural sunlight throughout the day, offering brightness in every room.The spacious primary bedroom features a large walk-in closet and a private 4-piece ensuite bathroom. Each of the three bedrooms is generously sized and filled with natural light, creating a warm and inviting atmosphere. The convenient second-floor laundry room adds an extra level of comfort and functionality to daily living.The unfinished basement provides an excellent opportunity for value-added renovation, with great potential to be legally converted into a secondary rental unit for additional income.A private backyard with two parking spaces adds to the convenience and appeal. Currently tenanted at $2,000/month with reliable renters, this property is the perfect turn-key investment opportunity.Don’t miss out on this rare combination of location, layout, and income potential! More detailsListed by Homecare Realty Ltd.- CHRIS MARSHALL
- RE/MAX HOUSE OF REAL ESTATE
- 403-585-5362
- Contact by Email
-
1230 148 Avenue NW in Calgary: Carrington Row/Townhouse for sale : MLS®# A2234724
1230 148 Avenue NW Carrington Calgary T3P 1W2 $496,990Residential- Status:
- Active
- MLS® Num:
- A2234724
- Bedrooms:
- 3
- Bathrooms:
- 3
- Floor Area:
- 1,500 sq. ft.139 m2
NO CONDO FEE Townhome with Large Balcony & Double Attached Garage. The Brinkley’s open and spacious living area is thoughtfully designed with mudroom and powder rooms tucked to the side. The unique, U-shaped kitchen includes a quartz breakfast bar. The light-filled great room is ideal for both entertaining and quiet nights at home. Upstairs, enjoy your primary bedroom with a walk-in closet, ensuite and windows overlooking a large private balcony. A convenient nook makes an ideal at home workspace. The additional 2 bedrooms are both generous in size. Equipped with 8 Solar Panels! This New Construction home is estimated to be completed in December 2025. *Photos & virtual tour are representative. More detailsListed by Bode Platform Inc.- CHRIS MARSHALL
- RE/MAX HOUSE OF REAL ESTATE
- 403-585-5362
- Contact by Email
-
16 Amblefield View NW in Calgary: Moraine Detached for sale : MLS®# A2236033
16 Amblefield View NW Moraine Calgary T3P 2B9 $654,900Residential- Status:
- Active
- MLS® Num:
- A2236033
- Bedrooms:
- 3
- Bathrooms:
- 3
- Floor Area:
- 1,733 sq. ft.161 m2
**BRAND NEW HOME ALERT** Great news for eligible First-Time Home Buyers – NO GST payable on this home! The Government of Canada is offering GST relief to help you get into your first home. Save $$$$$ in tax savings on your new home purchase. Eligibility restrictions apply. For more details, visit a Jayman show home or discuss with your friendly REALTOR®. * NET ZERO HOME * QUANTUM PERFORMANCE ULTRA E-HOME * VERIFIED Jayman BUILT Show Home! ** Great & rare real estate investment opportunity ** Start earning money right away ** Jayman BUILT will pay you $ per month to use this home as their full-time show home ** PROFESSIONALLY DECORATED with all of the bells and whistles.**BEAUTIFUL SHOW HOME**Exquisite & beautiful, you will immediately be impressed by Jayman BUILT's "AVID 20" SHOW HOME located in the up and coming community of MORAINE (AMBLETON). A lovely neighborhood with great new amenities on the horizon welcomes you into over 1700+sqft of above grade living space featuring stunning craftsmanship and thoughtful design. Offering a unique open floor plan boasting a stunning GOURMET kitchen with a beautiful centre island with flush eating bar & sleek stainless steel Whirlpool appliances including a French door refrigerator with ice maker, electric convection smooth top range and microwave hoodfan. Stunning elegant Polaire QUARTZ counter tops, spacious walk-in pantry, soft close slab cabinets and stainless steel undermount sink compliment the space. Enjoy the generous dining area that overlooks the spacious Great Room with the stunning Farmhouse elevation out front along with an additional FLEX SPACE located at the front of the home - Could be a fourth bedroom or a bright office/den and FULL BATH located on the main level for additional family members or visiting guests that prefer no stairs. You will discover the 2nd level boasts 3 sizeable bedrooms with the Primary Bedroom including a gorgeous 3 pc private en suite with an upgraded walk-in shower and generous walk-in closet along with 2nd floor laundry for ease of convenience. In addition, enjoy a nicely centralized Bonus Room that separates the two additional bedrooms and the Primary Suite for additional privacy. The lower level has 3 pc rough in for future bath development and the back yard has space for you to a build double detached garage at your leisure. Enjoy the lifestyle you & your family deserve in a beautiful Community you will enjoy for a lifetime! Jayman's Quantum performance Inclusions: 32 Solar Panels achieving Net Zero Certification, a Proprietary Wall System, Triple Pane R-8 Windows with Argon Fill, Smart Home Technology Solutions, Daikin FIT Electric Air Source Heat Pump, and an Ultraviolet Air Purification System with Merv 15 Filter. PRODUCE AS MUCH ENERGY AS YOU CONSUME WITH THE QUANTUM PERFORMACE ULTRA E-HOME! More detailsListed by Jayman Realty Inc.- CHRIS MARSHALL
- RE/MAX HOUSE OF REAL ESTATE
- 403-585-5362
- Contact by Email



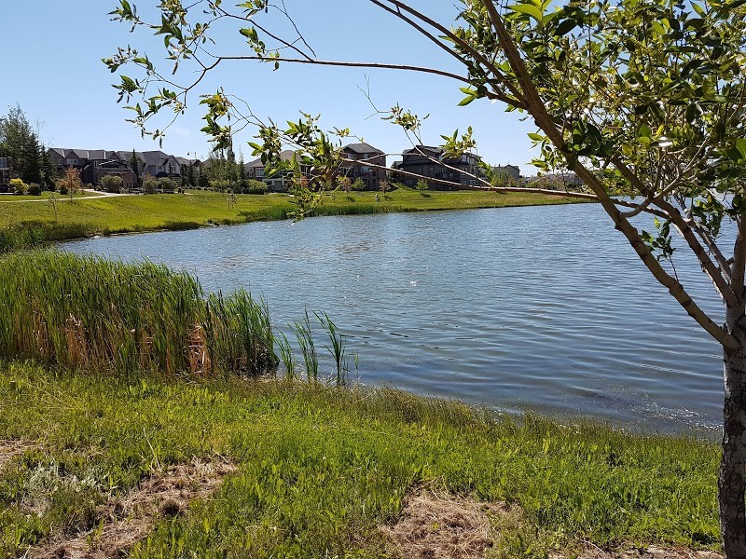
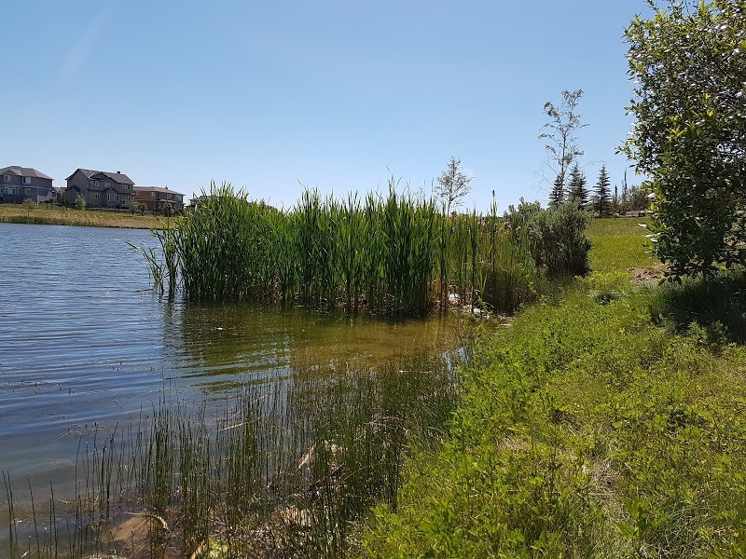

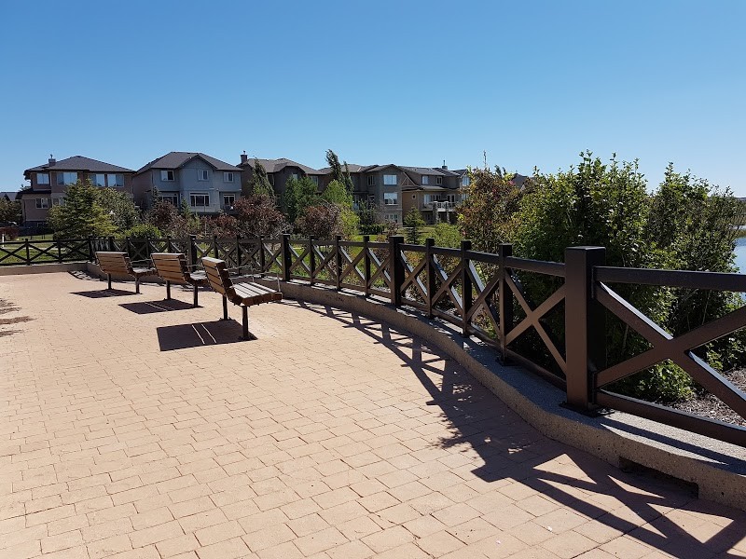



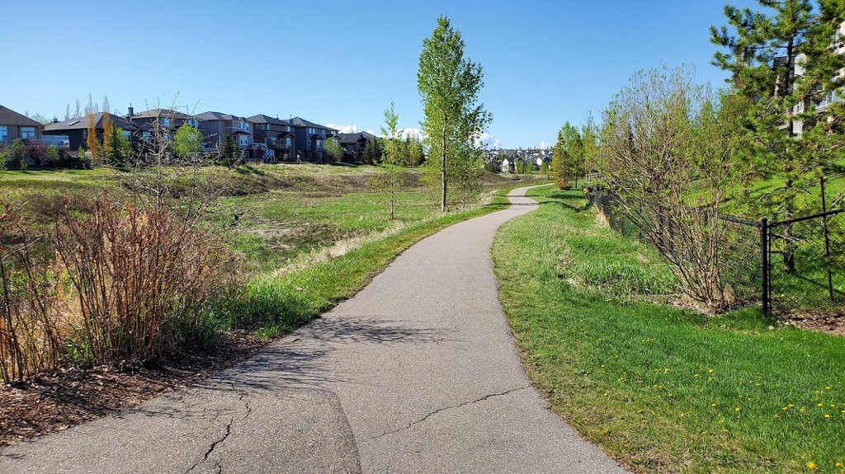
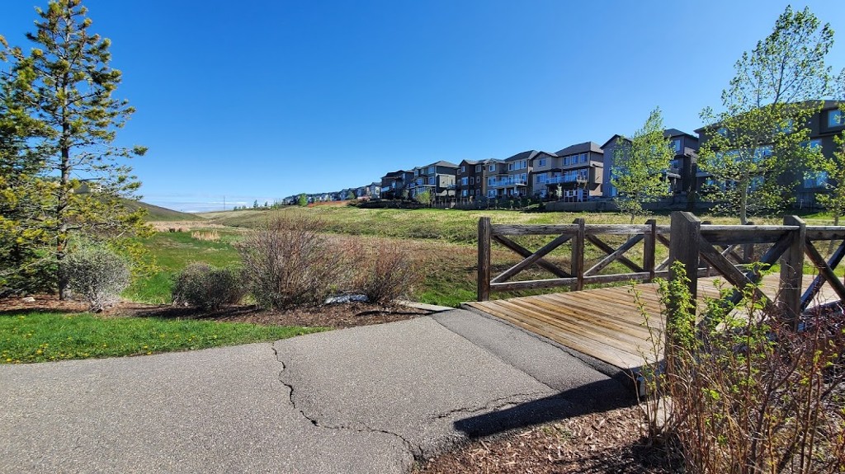

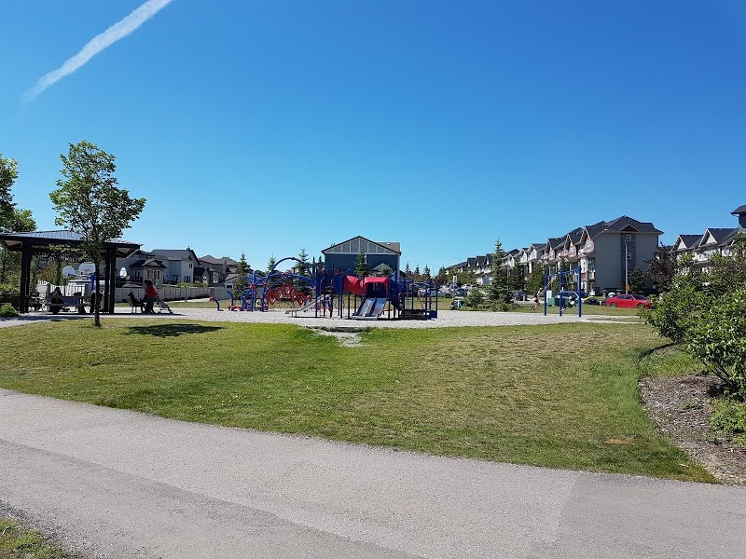
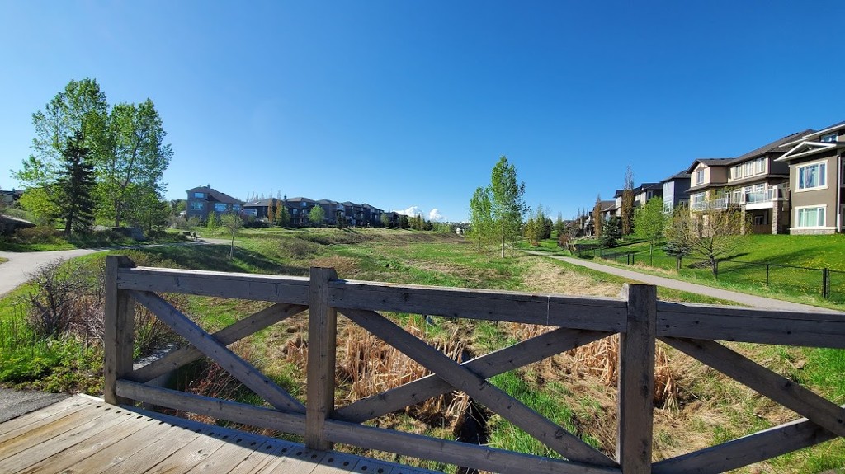
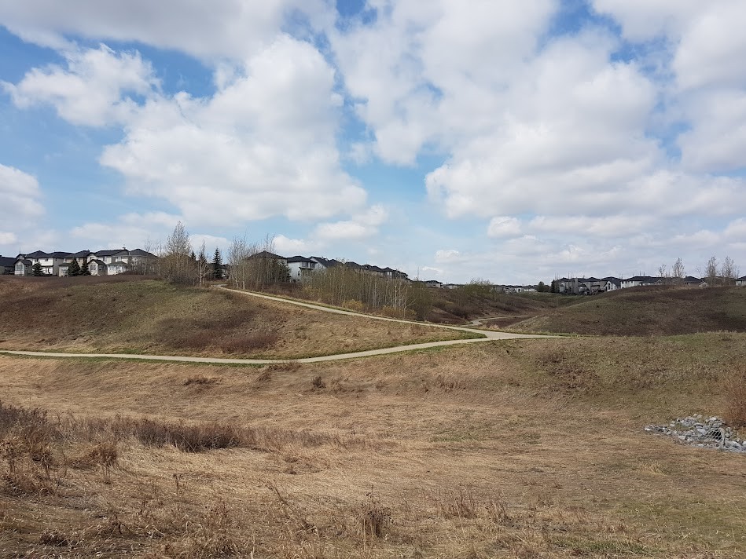



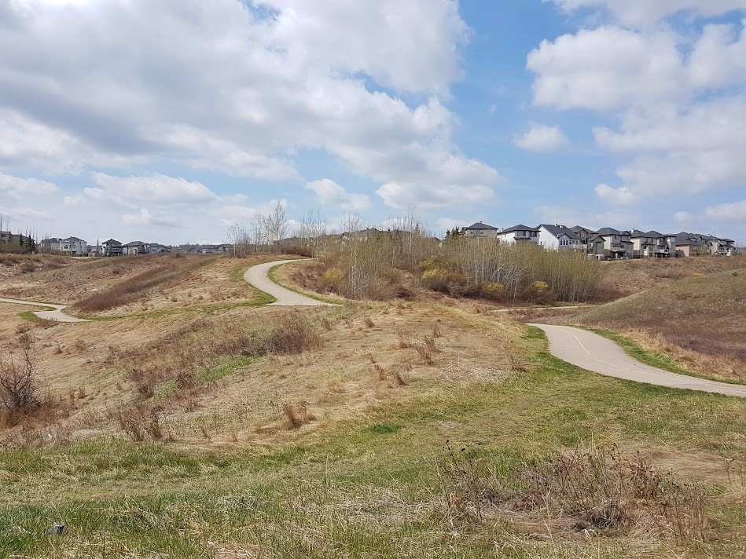

.jpg)
