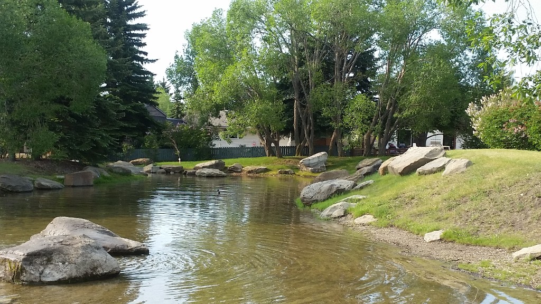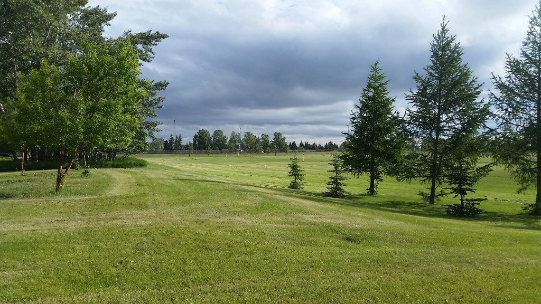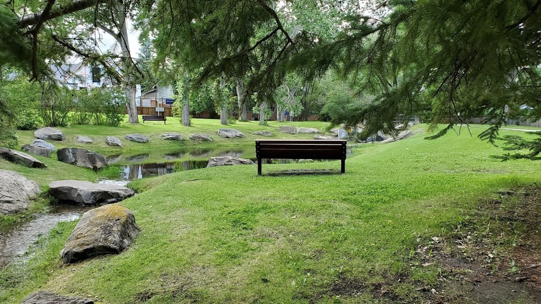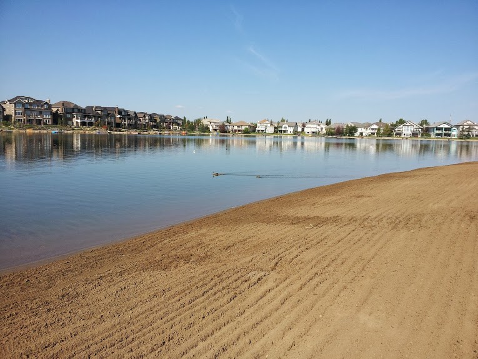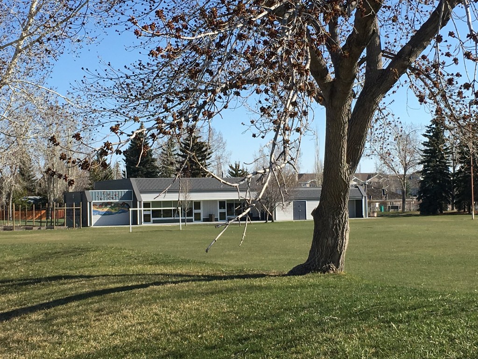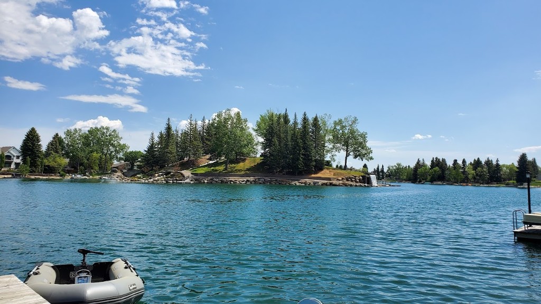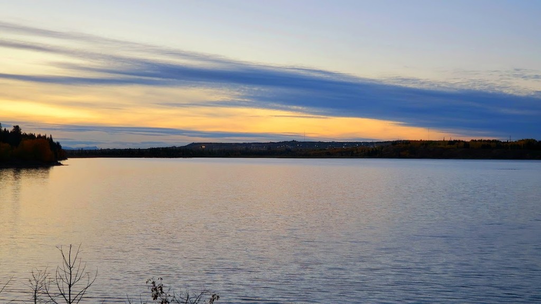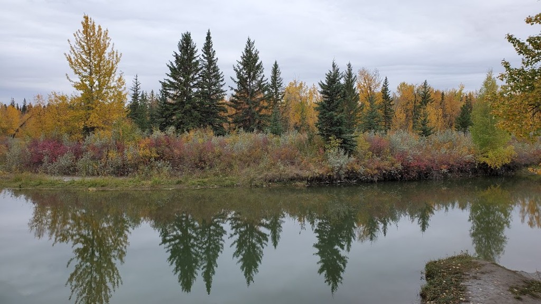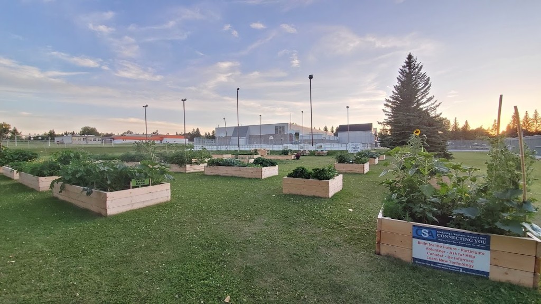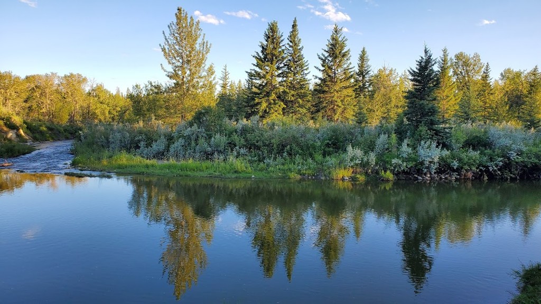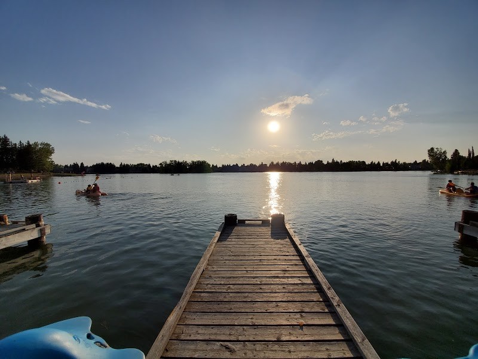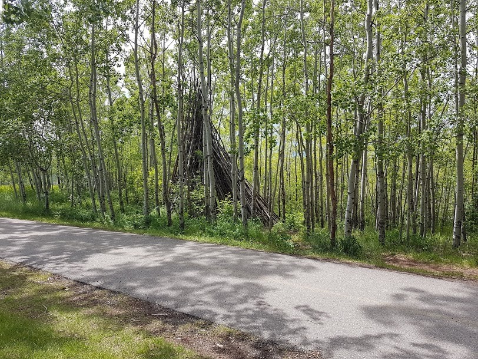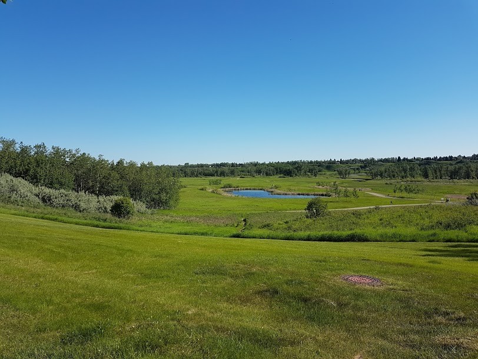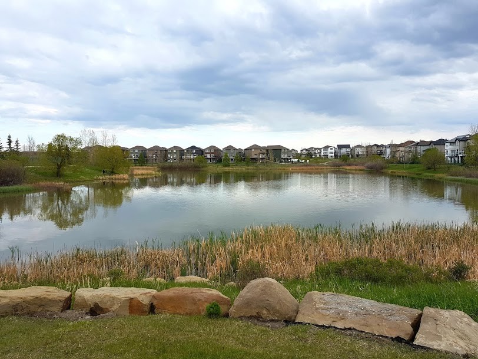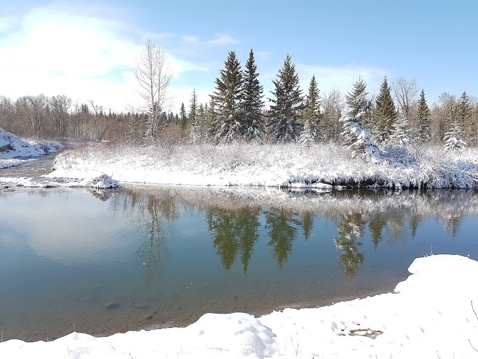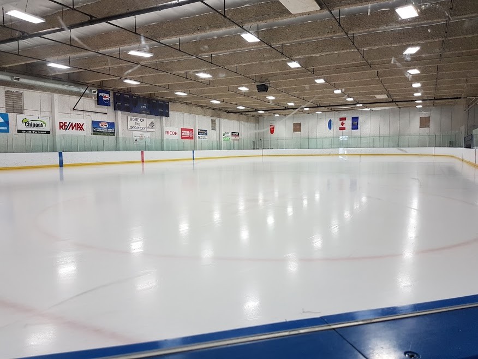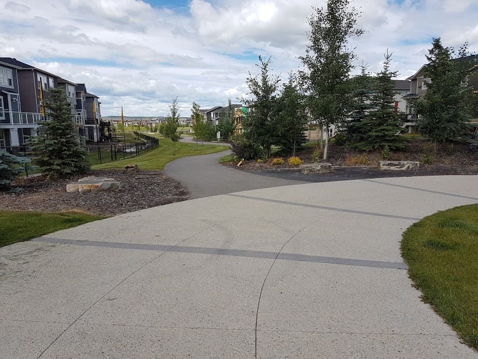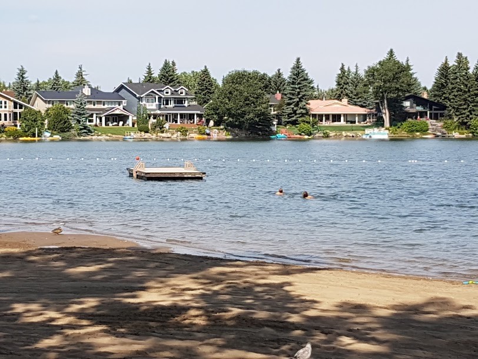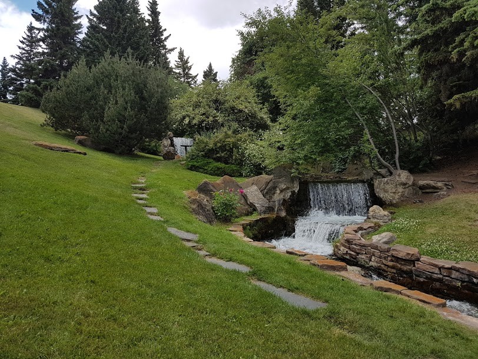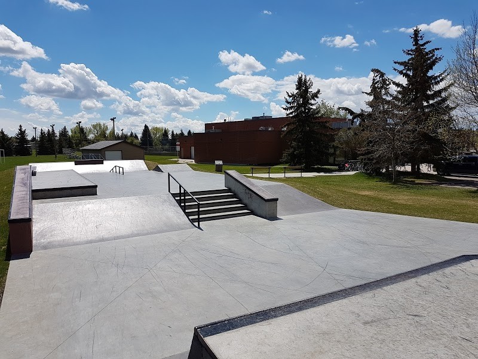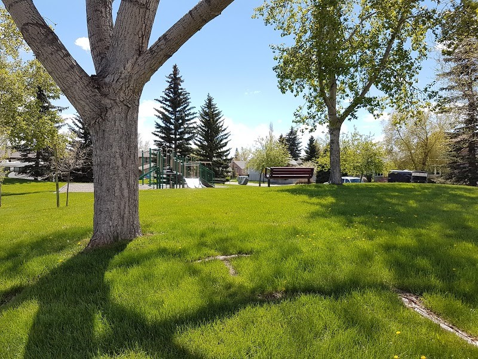South Calgary Homes for Sale
South Calgary Communities are located South of Glenmore Trail (except Lakeview) and West of the Bow River.
South Calgary is a diverse and dynamic region known for its mix of established neighborhoods, new developments, and a range of housing options. Here are some general features of the real estate in South Calgary:
1. Housing Diversity: South Calgary offers a diverse range of housing options, including single-family homes, townhouses, condominiums, and apartments. This diversity caters to a broad spectrum of residents, from first-time home buyers to families and individuals seeking various types of properties.
2. Established and Newer Communities: The region includes both well-established neighborhoods with mature trees and character homes, as well as newer developments featuring modern designs and amenities. This mix allows home buyers to choose from a variety of architectural styles and community atmospheres.
3. Proximity to Amenities: South Calgary is home to various amenities, including shopping centers, schools, parks, and recreational facilities. Popular shopping districts, such as Chinook Centre, provide residents with convenient access to a wide range of retail stores and services.
4. Educational Facilities: The region is served by a number of schools, both public and private, offering educational options for families. Proximity to educational institutions is often a consideration for home buyers in the area.
5. Transportation Connectivity: South Calgary is well-connected by major roadways, including Macleod Trail and Deerfoot Trail, providing easy access to the city center and other parts of Calgary. Public transit options, including bus routes and the C-Train, contribute to the area's accessibility.
6. Community Parks and Green Spaces: Residents in South Calgary have access to various parks and green spaces, providing opportunities for outdoor activities, sports, and leisure. Fish Creek Provincial Park, one of the largest urban parks in North America, is located in the southern part of the city. South Glenmore Park located along the south side of the Glenmore Reservoir offers many outdoor activities summer and winter.
7. Community Engagement: Many neighborhoods in South Calgary have active community associations that organize events, festivals, and activities to foster a sense of community. Residents often participate in local initiatives, contributing to a strong community spirit.
8. Proximity to Waterways: Some neighborhoods in South Calgary, particularly those along both the Bow River and the Elbow River, offer proximity to waterways, scenic pathways, and outdoor recreational opportunities.
Featured South Calgary Communities.
| Canyon Meadows | Lake Bonavista | Sundance |
| Chaparral | Midnapore | Walden |
| Evergreen | Parkland |
SouthCalgary
- Acadia
- Belmont
- Bonavista Downs
- Braeside
- Bridlewood
- Canyon Meadows
- Cedarbrae
- Chaparral
- Chinook Park
- Deer Ridge
- Deer Run
- Diamond Cove
- Eagle Ridge
- East Fairview Industrial
- Evergreen
- Fairview
- Fairview Industrial
- Haysboro
- Kelvin Grove
- Kingsland
- Lake Bonavista
- Legacy
- Maple Ridge
- Midnapore
- Millrise
- Oakridge
- Palliser
- Parkland
- Pump Hill
- Queensland
- Shawnee Slopes
- Shawnessy
- Silverado
- Somerset
- Southwood
- Sundance
- Walden
- Willow Park
- Woodbine
- Woodlands
- Yorkville
CalgaryOther
South Calgary Homes for Sale
-
203 175 Wolf Hollow Crescent SE in Calgary: Wolf Willow Apartment for sale : MLS®# A2189412
203 175 Wolf Hollow Crescent SE Wolf Willow Calgary X0X 0X0 $545,895Residential- Status:
- Active
- MLS® Num:
- A2189412
- Bedrooms:
- 2
- Bathrooms:
- 2
- Floor Area:
- 1,112 sq. ft.103 m2
Welcome to the The BANKS, a distinguished boutique condo building nestled in the serene Wolf Willow area. Situated in one of the most sought-after locales, this impeccably designed residence offers unparalleled living. Your new home enjoys an enviable setting near the picturesque Bow River, a splendid golf course, and charming walking/biking trails. Convenience meets luxury as the Banks is just a 5-minute drive from grocery stores, shopping venues, boutique fitness facilities, and a diverse array of dining and entertainment options. This meticulously crafted GRAMERCY C Unit offers 1112 sq.ft. (RMS Measurement) and 1208 sq.ft. (Architectural Measurement) of thoughtfully designed living space and comprises 2 bedrooms, 2 full bathroom, exceptional open floor plan design with bedrooms on opposite sides of the unit, and 1 titled underground parking stall. Inside, discover exquisite details including quartz counter-tops, designer tile back-splash, custom cabinetry, stainless steel appliances, in-suite laundry, and (optional) wall-mounted air conditioning to keep you cool in the hot summer months. Additionally, the large patio beckons, providing an ideal space for entertaining guests or enjoying moments of tranquility in the open air. Developed by Cove Properties, one of Calgary's premier multifamily developers renowned for their dedication to quality construction, THE BANKS embodies excellence in every aspect. Don't miss this opportunity to elevate your lifestyle in this exceptional residence! Contact your agent today to arrange a viewing during The BANKS at Wolf Willow show suite hours. The BANKS offers a variety of unit types and price points, ranging from charming one-bedroom layouts to spacious and luxurious two-bedroom + den options.This unit is currently under construction, tentative completion is Spring/Summer 2026, taxes are not yet fully assessed, postal code has not been allocated, photos are of the BOW 360 at Wolf Willow show suite and not of the actual unit but represent the finishing standards of Cove Properties. More detailsListed by Century 21 Bamber Realty LTD.- CHRIS MARSHALL
- RE/MAX HOUSE OF REAL ESTATE
- 403-585-5362
- Contact by Email
-
210 175 Wolf Hollow Crescent SE in Calgary: Wolf Willow Apartment for sale : MLS®# A2189418
210 175 Wolf Hollow Crescent SE Wolf Willow Calgary X0X 0X0 $305,445Residential- Status:
- Active
- MLS® Num:
- A2189418
- Bedrooms:
- 1
- Bathrooms:
- 1
- Floor Area:
- 532 sq. ft.49 m2
Welcome to the The BANKS, a distinguished boutique condo building nestled in the serene Wolf Willow area. Situated in one of the most sought-after locales, this impeccably designed residence offers unparalleled living. Your new home enjoys an enviable setting near the picturesque Bow River, a splendid golf course, and charming walking/biking trails. Convenience meets luxury as the Banks is just a 5-minute drive from grocery stores, shopping venues, boutique fitness facilities, and a diverse array of dining and entertainment options. This meticulously crafted TRIBECA Unit offers 532 sq.ft. (RMS Measurement) and 576 sq.ft. (Architectural Measurement) of thoughtfully designed living space and comprises 1 bedroom, 1 full bathroom, and 1 titled underground parking stall. Inside, discover exquisite details including quartz counter-tops, designer tile back-splash, custom cabinetry, stainless steel appliances, in-suite laundry, and (optional) wall-mounted air conditioning to keep you cool in the hot summer months. Additionally, the large patio beckons, providing an ideal space for entertaining guests or enjoying moments of tranquility in the open air. Developed by Cove Properties, one of Calgary's premier multifamily developers renowned for their dedication to quality construction, THE BANKS embodies excellence in every aspect. Don't miss this opportunity to elevate your lifestyle in this exceptional residence! Contact your agent today to arrange a viewing during The BANKS at Wolf Willow show suite hours. The BANKS offers a variety of unit types and price points, ranging from charming one-bedroom layouts to spacious and luxurious two-bedroom + den options. This unit is currently under construction, tentative completion is Spring/Summer 2026, taxes are not yet fully assessed, postal code has not been allocated, photos are of the BOW 360 at Wolf Willow show suite and not of the actual unit but represent the finishing standards of Cove Properties. More detailsListed by Century 21 Bamber Realty LTD.- CHRIS MARSHALL
- RE/MAX HOUSE OF REAL ESTATE
- 403-585-5362
- Contact by Email
-
1240 81 LEGACY Boulevard SE in Calgary: Legacy Apartment for sale : MLS®# A2208088
1240 81 LEGACY Boulevard SE Legacy Calgary T2X 2B9 $349,900Residential- Status:
- Active
- MLS® Num:
- A2208088
- Bedrooms:
- 2
- Bathrooms:
- 2
- Floor Area:
- 889 sq. ft.83 m2
Welcome to this bright and airy CORNER unit condo offering 2 spacious bedrooms, 2 full baths, a functional den, and 2 parking stalls—one underground and one surface. With windows on multiple sides, this home is flooded with natural light throughout the day, creating a warm and inviting atmosphere. The open-concept living space includes a large sunlit living room that opens to a generously sized balcony, perfect for relaxing or entertaining. The kitchen and bathrooms feature upgraded granite countertops, complemented by newer stainless steel appliances and newer carpet for a fresh, move-in-ready feel. Smartly designed with bedrooms on opposite sides for maximum privacy and sound separation, plus a den ideal for a home office or study nook. Located just steps from shopping plazas, restaurants, grocery stores, and scenic green paths leading to peaceful ponds, this home combines comfort, functionality, and convenience in one perfect package. Book your showing today before it’s gone! More detailsListed by TREC The Real Estate Company- CHRIS MARSHALL
- RE/MAX HOUSE OF REAL ESTATE
- 403-585-5362
- Contact by Email
-
412 Legacy Circle SE in Calgary: Legacy Detached for sale : MLS®# A2236028
412 Legacy Circle SE Legacy Calgary T2X 4J2 $879,900Residential- Status:
- Active
- MLS® Num:
- A2236028
- Bedrooms:
- 4
- Bathrooms:
- 4
- Floor Area:
- 2,394 sq. ft.222 m2
**BRAND NEW HOME ALERT** Great news for eligible First-Time Home Buyers – NO GST payable on this home! The Government of Canada is offering GST relief to help you get into your first home. Save $$$$$ in tax savings on your new home purchase. Eligibility restrictions apply. For more details, visit a Jayman show home**SHOW HOME ALERT!**LEASEBACK**VERIFIED Jayman BUILT Show Home! ** Great & rare real estate investment opportunity ** Start earning money right away ** Jayman BUILT will pay you monthly at a 6% return (annual) to use this home as their full time show home ** PROFESSIONALLY DECORATED with all of the bells and whistles. This outstanding home will have you at "HELLO!" with THREE LEVELS AND ROOF TOP BALCONY!! If you love to ENTERTAIN AND HAVE ROOM FOR ALL WHO ENTER than this is the home for you! Immediately fall in love as you step in, offering almost 3 levels of developed living space offering you true craftsmanship & beauty! Luxury Hardwood invites you into a lovely open floor plan featuring an amazing GOURMET kitchen boasting stunning QUARTZ counters throughout with sleek stainless steel KitchenAid appliances with 36" GAS COOKTOP, French Door Refrigerator with icemaker and internal water, Built-in Wall Oven/Microwave Combo, Broan BBN3306SS power pack built-in cabinet hoodfan and a huge walk-in pantry. An amazing OPEN FLOOR PLAN offering a unique design featuring a beautiful ELEVATED FIREPLACE WITH OPEN TO ABOVE FEATURE that nicely elevates the stylish Great Room and Dining Room while the kitchen flows smoothly to overlook the main living area yet still maintaining a beautiful entertaining and prep designation boasting an expansive centre island with 12" flush eating bar. A designated office/den situated nicely to the front of the home and a half bath complete the space. The 2nd level offers you ample space to suit any lifestyle with over 1000+SF alone. 3 sizeable bedrooms with the beautiful Primary Suite offering a 5 star luxury en suite including dual vanities with an absolutely amazing large walk-in closet, gorgeous free-standing angled soaker tub, over sized stand-alone shower and separate water closet. Stunning Bonus room & large 2nd floor laundry with folding counter along with a full Main Bath. The AMAZING THIRD STOREY LEVEL boasts an OPULENT LOFT LEVEL with beverage fridge, FULL bath AND A THIRD LEVEL LOFT BEDROOM/OFFICE WITH ANGLED CEILING AND AN AMAZING SPACIOUS THIRD LEVEL 13x13 BALCONY. AIR CONDITIONING, WINDOW COVERINGS AND WALL PAPER INCLUDED. This home will be sure to impress! Shopping & New High School close by! Jayman's standard inclusions feature their Core Performance with 10 Solar Panels, BuiltGreen Canada standard, with an EnerGuide Rating, UV-C Ultraviloet Light Purification System, High Efficiency Furnace with Merv 13 Filters & HRV unit, Navien Tankless Hot Water Heater, Triple Pane Windows and Smart Home Technology Solutions! More detailsListed by Jayman Realty Inc.- CHRIS MARSHALL
- RE/MAX HOUSE OF REAL ESTATE
- 403-585-5362
- Contact by Email
-
507 10 Shawnee Hill SW in Calgary: Shawnee Slopes Apartment for sale : MLS®# A2237004
507 10 Shawnee Hill SW Shawnee Slopes Calgary T2Y 0K5 $290,000Residential- Status:
- Active
- MLS® Num:
- A2237004
- Bedrooms:
- 1
- Bathrooms:
- 1
- Floor Area:
- 599 sq. ft.56 m2
SELLER WILL COVER 6 MONTHS OF CONDO FEES!! Perfectly situated building provides ease of travel, via C-Train, on foot or by car. Enjoy this stylish home with plenty of light, space and an open concept. Facing the inside courtyard, you are shielded from the noise of Macleod - evenings on your balcony will offer more tranquility than other units. With an inviting feel of both warmth and comfort, you will love coming home to this one bed plus den home and waking up to the sun from south-eastern skies. Stylish cabinets, gas stove and stainless steel appliances, along with the additional, flexible space of the den and in-suite laundry, this home is the perfect oasis after a long day. Steps from shopping, Fish Creek Park, and walking paths, this home is perfect and waiting for you to call it home. More detailsListed by Real Broker- CHRIS MARSHALL
- RE/MAX HOUSE OF REAL ESTATE
- 403-585-5362
- Contact by Email
-
232 Creekstone Circle SW in Calgary: Pine Creek Detached for sale : MLS®# A2237059
232 Creekstone Circle SW Pine Creek Calgary T2X 5M5 $744,900Residential- Status:
- Active
- MLS® Num:
- A2237059
- Bedrooms:
- 4
- Bathrooms:
- 3
- Floor Area:
- 2,272 sq. ft.211 m2
Welcome to the stunning Newbrook by Excel Homes, where thoughtful design, modern upgrades, and energy-efficient construction come together to create the perfect family home. Boasting 2271 SF & nestled on a quiet street , while being zoned R-G with a separate side entrance and rough-ins for a future 2 bedroom legal suite (subject to city approvals)—making it as versatile as it is beautiful. From the moment you step inside, the open-to-above foyer sets a dramatic tone, inviting you into the expansive main floor where oversized windows fill every corner with natural light. The open-concept plan is anchored by a gorgeous kitchen, featuring a large central island, an abundance of crisp white cabinets and drawers, a pantry, and a convenient broom closet—ideal for both everyday living and entertaining. The adjacent flex room is perfectly placed for a home office, playroom, or study, while the mudroom off the garage keeps things organized. Nine-foot knockdown ceilings and luxury vinyl plank flooring add style and function throughout the main level. Upstairs, the thoughtful layout continues with four generous bedrooms, including a luxurious primary retreat with a stunning five-piece ensuite and a walk-in closet. The vaulted ceiling in the bonus room and the open-to-below design add architectural flair, creating an airy, elegant feel on the upper level. The basement offers even more potential with its separate side entrance and suite rough-ins, giving you the opportunity to develop a legal secondary suite (with city permits & approvals) down the road. Every detail of this home has been upgraded for comfort and efficiency, including thermally-fused cabinetry, stone countertops in the kitchen and all bathrooms, dual sinks in both the ensuite and main bath, pot lighting throughout, a gas line for your BBQ, Ecobee thermostat, HRV, solar panel rough-in, and more. Built to Built Green® standards, this home not only saves you money on utilities but also reduces your environmental footprint—all while delivering the exceptional quality and craftsmanship that Excel Homes is known for. Don’t miss your chance to own this incredible property, designed to fit your family’s lifestyle today and for years to come. More detailsListed by CIR Realty- CHRIS MARSHALL
- RE/MAX HOUSE OF REAL ESTATE
- 403-585-5362
- Contact by Email
-
36 Maple Court Crescent SE in Calgary: Maple Ridge Detached for sale : MLS®# A2240790
36 Maple Court Crescent SE Maple Ridge Calgary T2J 1V7 $749,900Residential- Status:
- Active
- MLS® Num:
- A2240790
- Bedrooms:
- 4
- Bathrooms:
- 3
- Floor Area:
- 1,040 sq. ft.97 m2
**CERTIFIED ASBESTOES FREE**HOME ABATEMENT CERTIFICATE AVAILABLE FOR THIS HOME**Discover luxury and sophistication in this stunning, fully renovated bungalow in the heart of Maple Ridge. This exceptional home showcases modern elegance with its thoughtfully designed, open-concept layout that is flooded with natural light. Upon entering, you are welcomed into a spacious living room featuring a charming brick fireplace, perfect for cozy gatherings The highlight of the main floor is the sleek gourmet kitchen, equipped with high-end stainless steel appliances, including a 5-burner gas cooktop, wall oven, microwave combo, large refrigerator, dishwasher, and modern range hood. The large primary bedroom is a true retreat, complete with a full-length closet and a luxurious 3 piece ensuite. There are two more spacious bedrooms and a stylish 3-piece bathroom completing the main level. The lower level is fully developed with a sprawling recreation room complete with a wet bar, providing an ideal space for entertaining. The lower level also offers a large bedroom with a walk-through closet leading to a luxurious 4-piece ensuite, as well as a spacious laundry room with ample storage. Every inch of this home has been renovated with great attention to detail, from the drywall and framing to the paint, light fixtures, and flooring. Upgrades include new windows, electrical, plumbing, solid core doors, and Hardie Board Siding, ensuring both beauty and functionality. Experience luxury living in this meticulously renovated bungalow, where modern amenities blend seamlessly with timeless design in a great community. Don't miss the chance to make this exceptional property your own. Schedule a viewing today! More detailsListed by Graham Realty Inc.- CHRIS MARSHALL
- RE/MAX HOUSE OF REAL ESTATE
- 403-585-5362
- Contact by Email
-
220 20 Silverado Crest Park SW in Calgary: Silverado Semi Detached (Half Duplex) for sale : MLS®# A2243342
220 20 Silverado Crest Park SW Silverado Calgary T2X 4L3 $649,999Residential- Status:
- Active
- MLS® Num:
- A2243342
- Bedrooms:
- 1
- Bathrooms:
- 2
- Floor Area:
- 1,271 sq. ft.118 m2
This is the perfect downsize with all the convenience of a house with the amenities of a condo. Lock and leave lifestyle with no one living over your head. Say goodbye to shovelling snow and cutting grass — this bungalow villa offers carefree living without compromise and has a full basement that is ready for you to finish to your own taste. This home still has the new home smell and all the modern finishings you are looking for! Step inside to an inviting open layout with soaring ceilings, abundant natural light, and contemporary finishes throughout. The spacious kitchen features an oversized island, stainless-steel appliances, and plenty of storage — perfect for casual dining or entertaining friends. The living area centers around a cozy fireplace and opens onto a private patio ideal for morning coffee or evening relaxation. The primary suite is a peaceful retreat with a walk-in closet and a beautifully finished ensuite. A versatile den offers flexibility for a home office, craft space, or hobby area. The lower level provides additional potential for storage or future development to suit your lifestyle. Enjoy the convenience of a double attached garage, main-floor laundry, and a quiet location surrounded by walking paths and natural green spaces. Silverado offers quick access to shopping, restaurants, and major routes — everything you need just minutes away. If you’ve been dreaming of a lock-and-leave lifestyle with all the comforts of a detached home, this villa delivers the perfect blend of independence and convenience. Seller is motivated and will consider all offers. More detailsListed by Real Broker- CHRIS MARSHALL
- RE/MAX HOUSE OF REAL ESTATE
- 403-585-5362
- Contact by Email
-
47 Sunhurst Court SE in Calgary: Sundance Detached for sale : MLS®# A2242245
47 Sunhurst Court SE Sundance Calgary T2X 1Y3 $595,000Residential- Status:
- Active
- MLS® Num:
- A2242245
- Bedrooms:
- 3
- Bathrooms:
- 2
- Floor Area:
- 1,135 sq. ft.105 m2
SUNDANCE BUNGALOW! COMPLETELY RENOVATED MAIN FLOOR INCLUDING DOORS AND WINDOWS! LAKE ACCESS! A beautiful bungalow on a Quiet Cul-de-sac in the sought after, family friendly community of Lake Sundance. The house has a completely renovated main floor including flooring, kitchen, bathrooms, windows, doors, baseboards, and trim. The galley style kitchen offers bright and clean cabinetry with a lot of storage and access to the dining area, living room and access to the backyard through the side entry door. The living room has tonnes of light through the large west facing windows and is flanked by a nice white brick fireplace for extra warmth when needed. The basement of this home has been left mostly unfinished and is ready for your ideas and even has a rough in for a bathroom. There is a large side yard with a new perimeter fence with space to accommodate 2 cars on the rear parking pad. There is ample space for you to add your own 2 car garage in the future. The house is walking distance to Lake Sundance where you can enjoy a multitude of activities. Also nearby are schools, play fields, and Fish Creek Park. More detailsListed by ComFree- CHRIS MARSHALL
- RE/MAX HOUSE OF REAL ESTATE
- 403-585-5362
- Contact by Email
-
132 5000 Somervale Court SW in Calgary: Somerset Apartment for sale : MLS®# A2246327
132 5000 Somervale Court SW Somerset Calgary T2Y 4M1 $210,000Residential- Status:
- Active
- MLS® Num:
- A2246327
- Bedrooms:
- 1
- Bathrooms:
- 1
- Floor Area:
- 681 sq. ft.63 m2
Welcome to your new home in this well located, amenity rich building! This rare 1 bedroom plus den is on the main floor for ease of access and backs to the serene and private green space at the back of the building- it's like having a huge yard, without having to maintain it! The very spacious layout opens to a large flex/dining space when you step in. Off to one side is the den that works great for office, craft or even storage space. The kitchen is efficient with its bright lighting and good use of space and opening to the living room so you can easily serve your meals for casual TV nights. Step onto the west facing deck and feel like you're in your own yard. The bedroom is just the right size and the bath is oversized allowing you tons of space to get around. Just painted in a lovely neutral with LVP floors, there is nothing for you to do, just move right in. Building amenities include multiple social areas and rec areas (with programs!) both inside and out, games, library, craft room and beauty salon as well a guest suite that can be rented for your out of town guests. This 55+ building offers the very best for vibrant mature living with friendly neighbours, activities and a fantastic sense of community. All of this and just steps away from the LRT, YMCA and shopping and restaurants. Yes it is that perfect, and affordable too! More detailsListed by RE/MAX Realty Professionals- CHRIS MARSHALL
- RE/MAX HOUSE OF REAL ESTATE
- 403-585-5362
- Contact by Email
-
1116 8710 Horton Road SW in Calgary: Haysboro Apartment for sale : MLS®# A2247165
1116 8710 Horton Road SW Haysboro Calgary T2V 0P7 $211,900Residential- Status:
- Active
- MLS® Num:
- A2247165
- Bedrooms:
- 1
- Bathrooms:
- 1
- Floor Area:
- 497 sq. ft.46 m2
Enjoy panoramic mountain views and an unbeatable location near the Heritage LRT Station in this bright and functional studio apartment located on the 11th floor of London @ Heritage Station. Offering approximately 500 sq ft of open-concept living space, this unit is perfect for first-time home buyers, professionals, or investors looking for a low-maintenance property in a highly accessible area. The modern kitchen features granite countertops, a tile backsplash, and ample cabinetry for storage. There’s plenty of space nearby for a living area setup, a flat-screen TV, and even a small home office. The 4-piece bathroom includes a soaker tub with an upgraded showerhead, and the spacious sleeping area is open and versatile to suit your layout preferences. One of the biggest perks of this building is the direct indoor access to Save-On-Foods via the 4th-level parkade—ideal for staying warm during colder months. Parking is hassle-free with access to the heated underground parkade, offering plenty of unassigned stalls so you never have to worry about finding a space. This well-maintained unit offers a fantastic opportunity to live or invest in a location that truly has it all—transit, shopping, restaurants, and services right at your doorstep. Call today for your private showing! More detailsListed by Royal LePage Benchmark- CHRIS MARSHALL
- RE/MAX HOUSE OF REAL ESTATE
- 403-585-5362
- Contact by Email
-
12 Alderwood Close SE in Calgary: Acadia Semi Detached (Half Duplex) for sale : MLS®# A2249139
12 Alderwood Close SE Acadia Calgary T2H 1T3 $739,900Residential- Status:
- Active
- MLS® Num:
- A2249139
- Bedrooms:
- 4
- Bathrooms:
- 4
- Floor Area:
- 1,452 sq. ft.135 m2
Modern Duplex with secondary LEGAL SUITE | Move-In Ready | Prime South Calgary Location. This new beautifully crafted paired home offers contemporary style, income potential, and tasteful upgrades throughout. Located in one of South Calgary’s most desirable neighbourhoods of Acadia, this home is perfect for first time home buyer, investors, multigenerational families, or homeowners looking to offset their mortgage with rental income. Fromthe moment you arrive you will appreciate the attention to detail. The main residence of this MIDTOWN 1 model is 1452 SqFt | 3Bed | 2.5 Bath and features 9-foot ceilings, light neutral finishes, large windows and an open-concept layout that flows seamlessly from the living room to the central kitchen. The chef-inspired kitchen boasts quartz countertops, stainless steel appliances including a built-in microwave, and a large island—ideal for entertaining or everyday meals. Upstairs, the primary bedroom offers a walk-in closet and a private 4-piece ensuite, while two additional bedrooms, a full bathroom, and upper-level laundry (with washer and dryer) complete the upper floor. The secondary LEGAL SUITE is 578 SqFt and has a private side entrance with a concrete walkway, making it ideal for tenants or extended family. It features high ceilings, large windows, spacious kitchen and eating area, in-suite laundry, and its own cozy living space—bright, functional, and designed for comfort. Enjoy Calgary’s summers with a private, fenced yard featuring a spacious patio perfect for enjoying a morning coffee, entertaining with friends and family or just a place to relax.Designed to be low maintenance and turnkey.A 20’ x 21’ detached double-car garage completes the package, offering convenience and additional storage.. Don’t miss your chance to own a home that’s as practical as it is beautiful—with income potential, modern finishes, and move-in ready condition, this property truly has it all. This complex is home to only 19 units (with NO HOA OR CONDO FEES) and is surrounded by green space, parks & playgrounds. Walking distance to schools, shopping and transportation this location is hard to beat. Call to book your private tour or come visit us during our Showhome hours. More detailsListed by Charles- CHRIS MARSHALL
- RE/MAX HOUSE OF REAL ESTATE
- 403-585-5362
- Contact by Email
